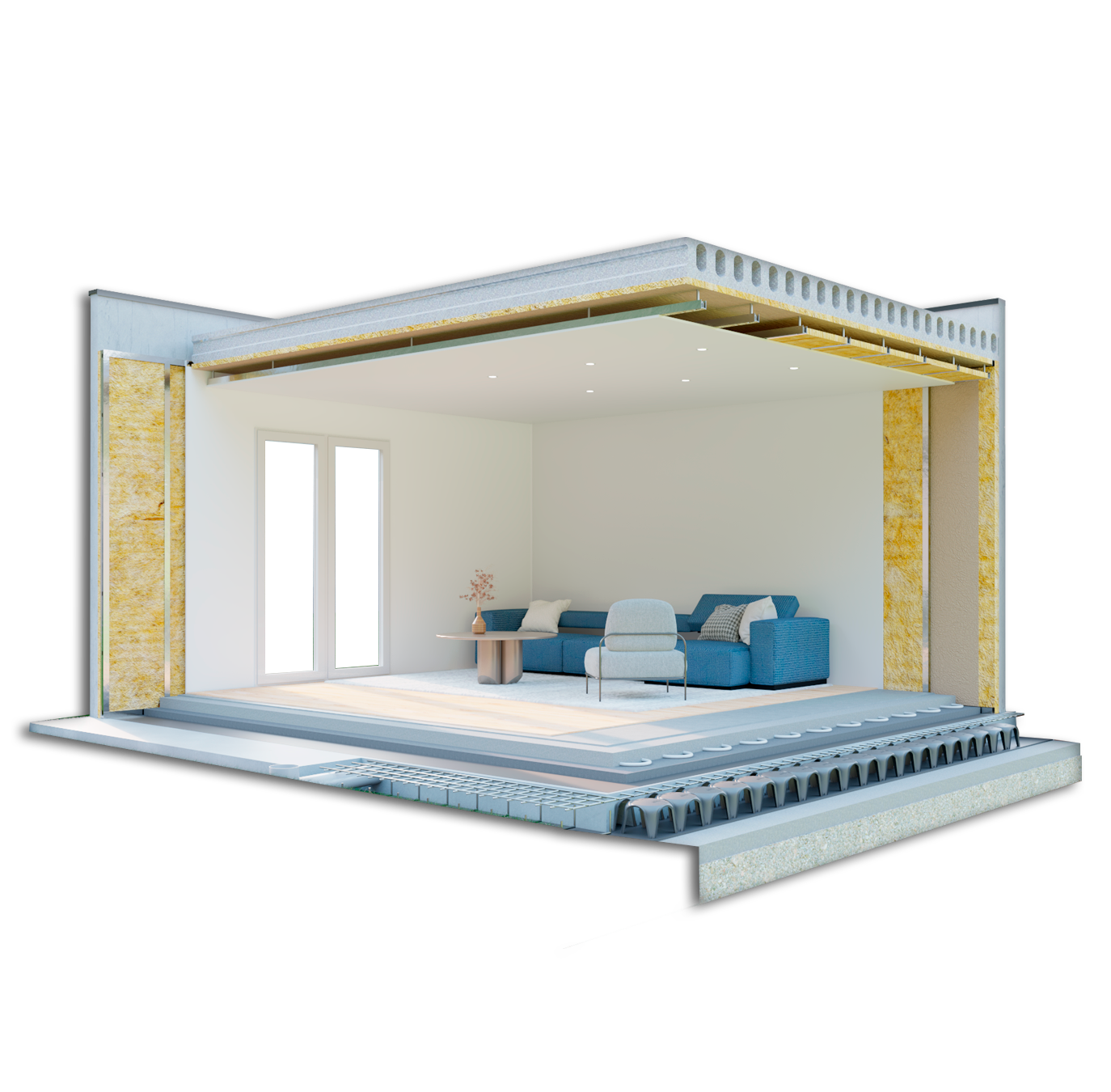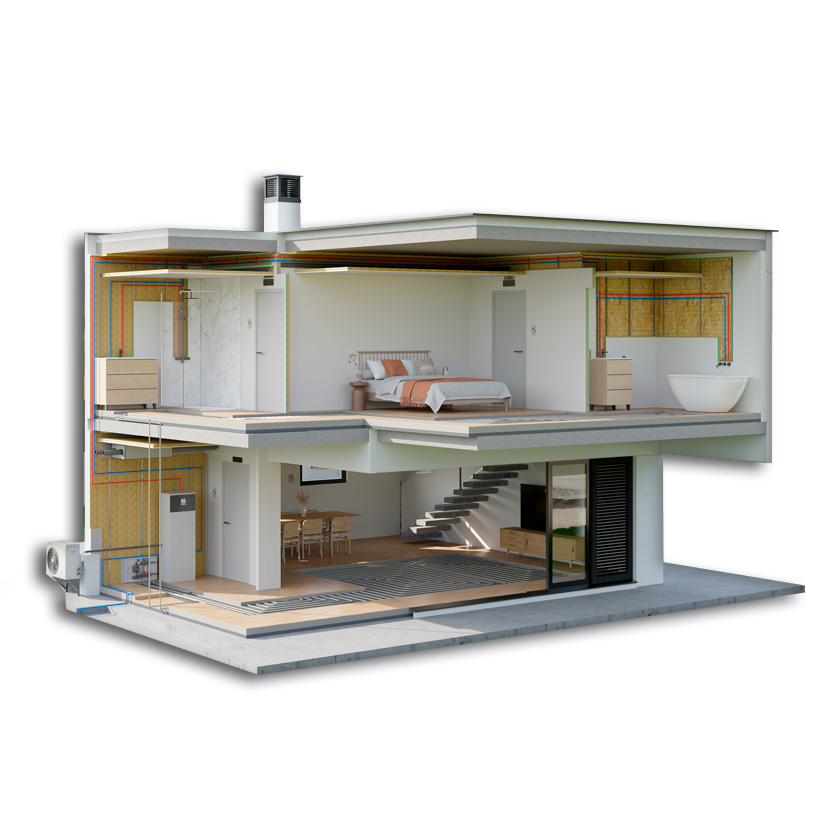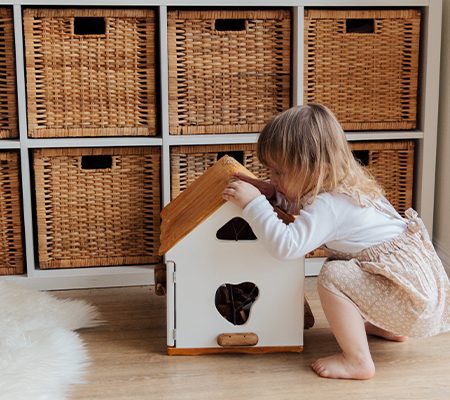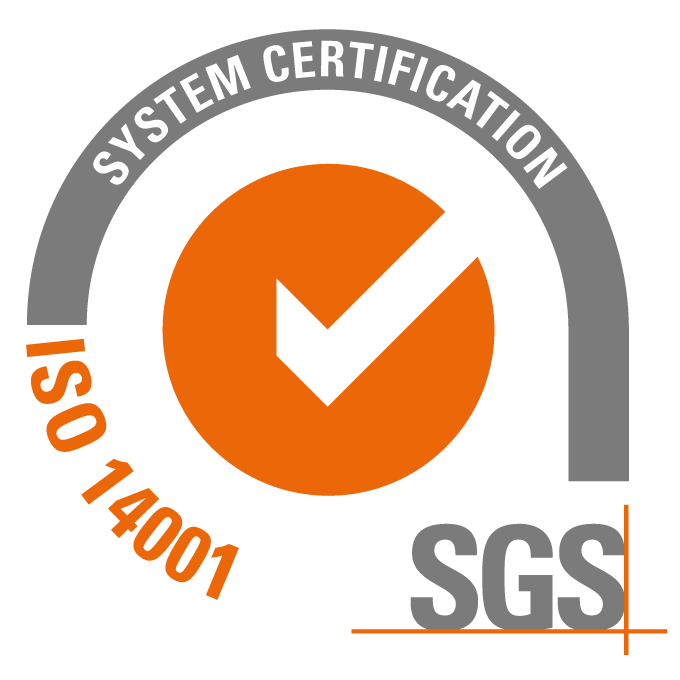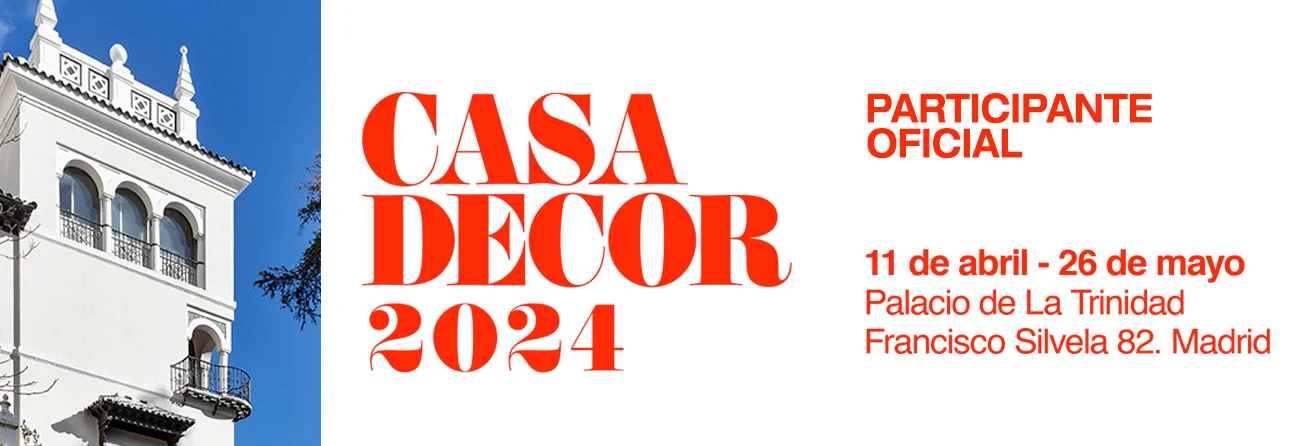Essential Memory
Gray work
Is comprised of foundation, sanitation, structure and roof slab. This Quality Report allows the client be a promoter and finish the execution of the work whenever you want.
In this report we include the following items:
Foundation
On the ground surface and under the foundation, a waterproofing sheet and anti-radon sheet are included (in type II soils). The foundation is made up of support straps and between them a 20cm Caviti type ventilated slab is installed, which allows us to isolate the house from the ground. In the upper part of the Caviti, installation of 15cm 15/6/5 mesh tying the entire foundation and pouring HA-250 concrete.
Grounding
Bare copper grounding spikes are placed in the perimeter straps.
Sanitation
The sanitation network will be embedded in the foundation with PVC pipes of variable diameter through joints and elbows towards the outside of the foundation. A manhole or connection to a general connection is not included.
MH System Structure
VERTICAL STRUCTURE: Using 12cm thick concrete panels, modulated in a standardized manner to allow a free height between slabs of 2,85m and a height between levels of 3,05m.
HORIZONTAL STRUCTURE: The structure of slabs and roof is executed using 20cm thick honeycomb panels, supported on reinforced concrete walls.
Ladder formation is not included in the Essential Report.
concrete cover
The roof is made up of a hollow core plate slab up to 20cm deep, supported on reinforced concrete walls. A hole is included for the subsequent installation of the chimney draft.


