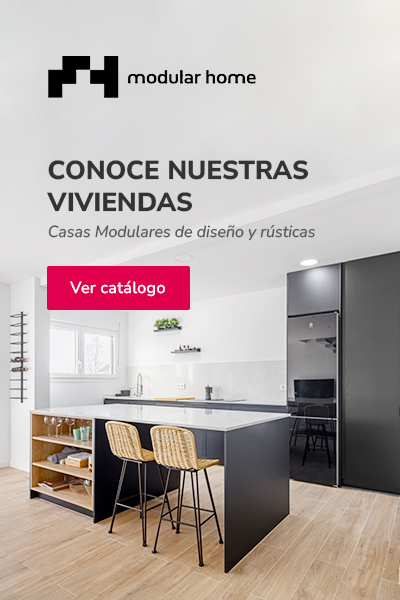Stairs are those elements that are designed with the objective of linking floors of a building that are at different heights. We can have interior stairs, those that communicate these levels inside the home. O well exterior stairs, which connect different heights outside the home. Whether to access other levels of the house from the outside, or different levels on a plot. Stairs are one of the oldest architectural elements. We find them in the most rudimentary cabins, in the Mayan pyramids. Currently, interior stairs can be fundamental to understanding some iconic buildings.
Interior stairs, their elements
There are many and varied types of stairs. They differ in the shape of their sections, their angles and directions. There are stairs with a single flight. Stairs of several sections with a plateau or intermediate landing. Compensated with intermediate steps between plateaus and flights of stairs. There are helical or spiral staircases.
The elements that make up a staircase are the following. We start with the step or rung, which is nothing more than the union of two other elements. The tread and the riser, or partition. The footprint is that horizontal element where the feet rest when going up or down. And the riser or partition is a vertical element perpendicular to the tread. Sometimes the footprint has a small flight that protrudes from the partition above the next footprint.
The steps or rungs that form the start and end of the staircase are known as the start and landing. When the stairs are made up of several sections, horizontal areas are located between them. These areas are known as landings or plateaus. Stairs, when one of their sides tip over into the void, are equipped with railings to protect users from falls from different levels. These railings are usually made up of vertical columns that make up the railing, on which a piece rests that serves to hold it when going up or down. This is the handrail, sometimes it is also installed on the side of the staircase that is attached to a wall.
Interior stairs their importance
Although its main mission is undoubtedly communication or vertical circulation, its visual importance cannot be denied. On more than one occasion the staircase becomes a leading piece in the building. A piece that gives movement to the different bodies of the building. When going up or down the stairs the user sees different angles and perspectives of the whole.
This architectural importance of interior stairs is seen in the designs of great architects. Many great contemporary architects assume with their designs that stairs are more than just a circulation element. Turning into elements from which to observe and experience buildings in another way. A relevance that the arrival of elevators had taken away from stairs. A clear example of this is the “Vela”, the main building of the BBVA City complex in Las Tablas, in Madrid. From Swiss architects Herzog & de Meuron It has an internal staircase worth seeing.
Modular Home Interior Stairs
En Modular Home The interior stairs are mainly executed in two different systems. The fundamental difference is the number of flights of the ladder or the support of the ladder. We have single-section stairs made up of cantilevered concrete steps. These are anchored to one of our concrete walls that make up the structure of the home. When the stairs are arranged in several sections, we opt for a staircase with a central metal structure. The concrete steps are arranged on it. If the staircase is located between two load-bearing walls, these serve as support for concrete steps and partitions.

When we opt for interior stairs for homes of Modular Home of the standard range, we have different options for railings. For stairs with raised concrete steps, two options. One of horizontal steel cables on metal poles, and another of glass on metal poles. When the chosen stairs have a metal structure, we have a glass railing on a metal profile that is welded to the staircase. If the solution is stairs supported by two load-bearing walls, a tubular metal handrail is provided, which we will anchor to the load-bearing wall.
If we opt for the premium range For blasted concrete stairs, we have three railing options. A glass railing supported on the floor and up to the ceiling. Or a glass railing that is arranged on metal posts. Or the option of horizontal steel cable railings on metal posts. When the solution is designed for a metal structure staircase, we will put a glass railing on a metal profile. With a staircase resting on two load-bearing walls, a tubular metal handrail will be provided that is anchored to the load-bearing walls.












